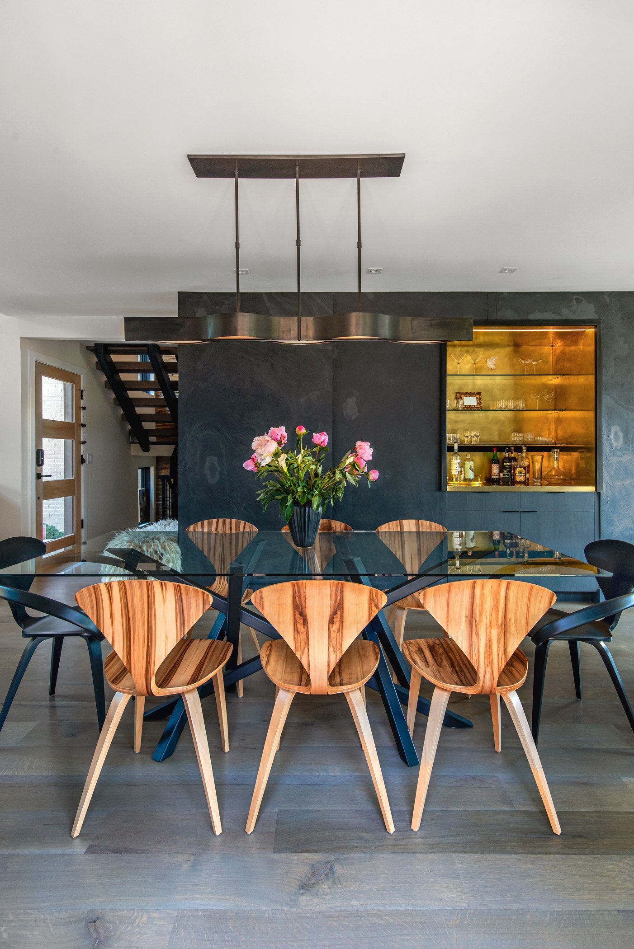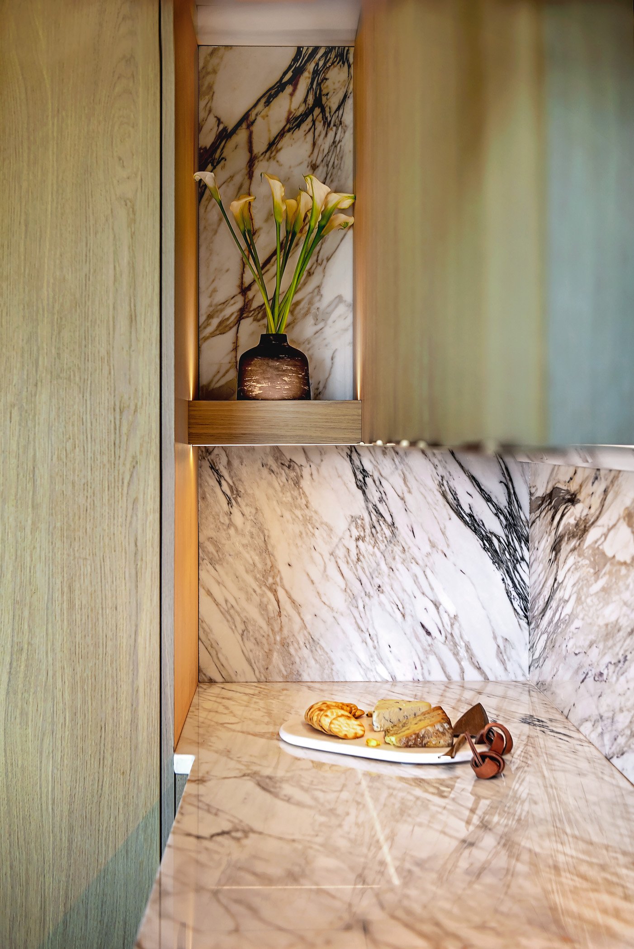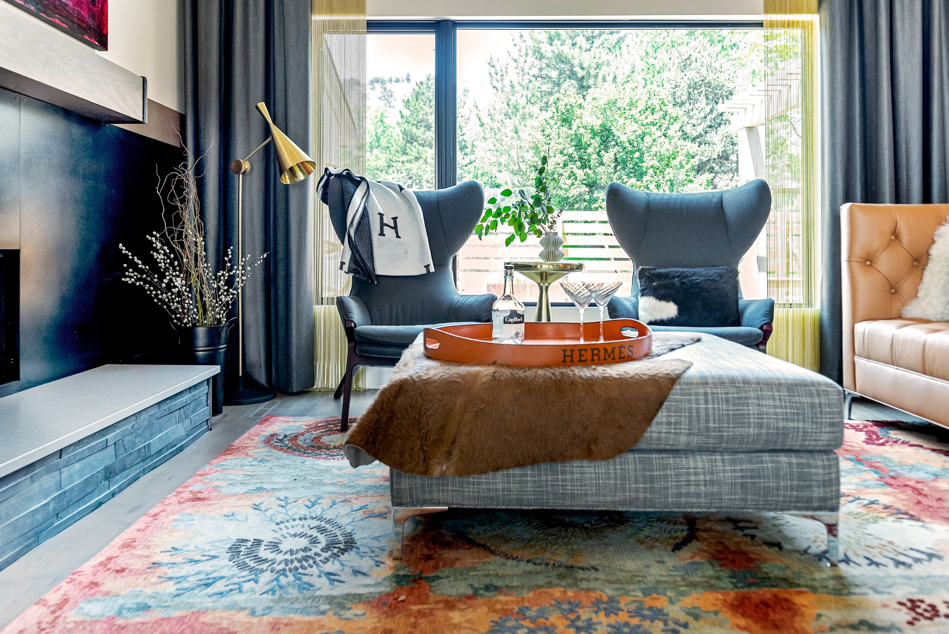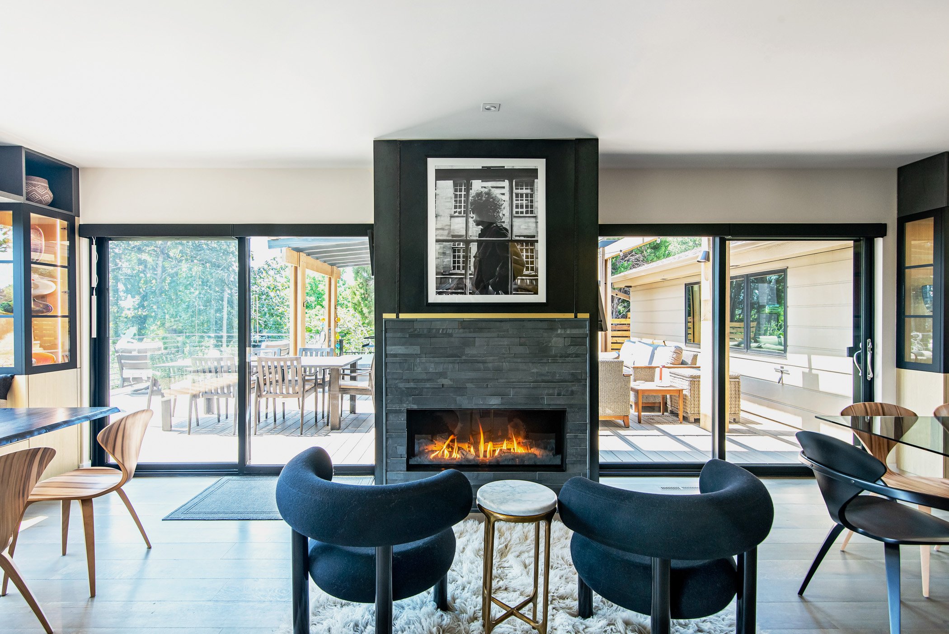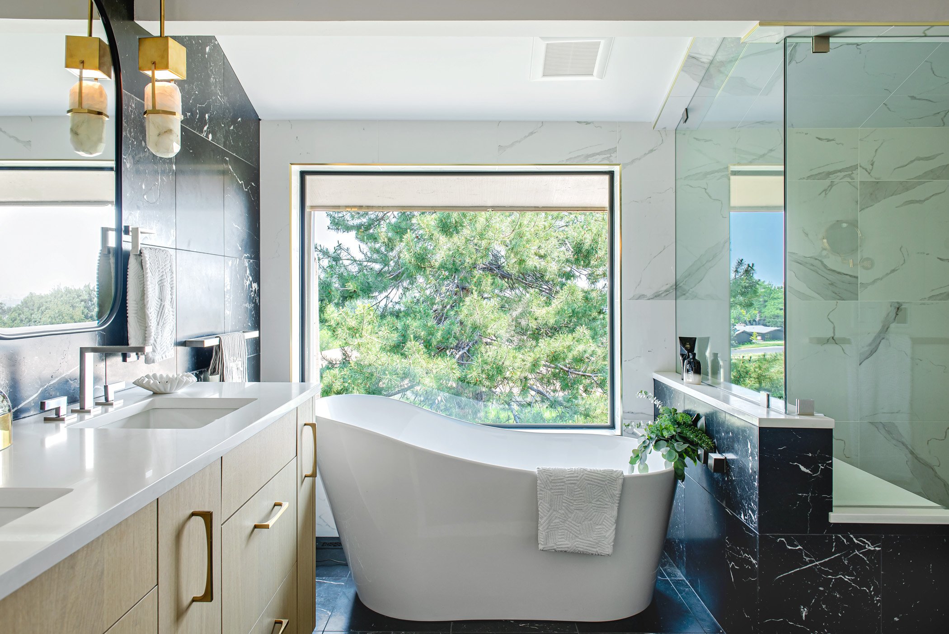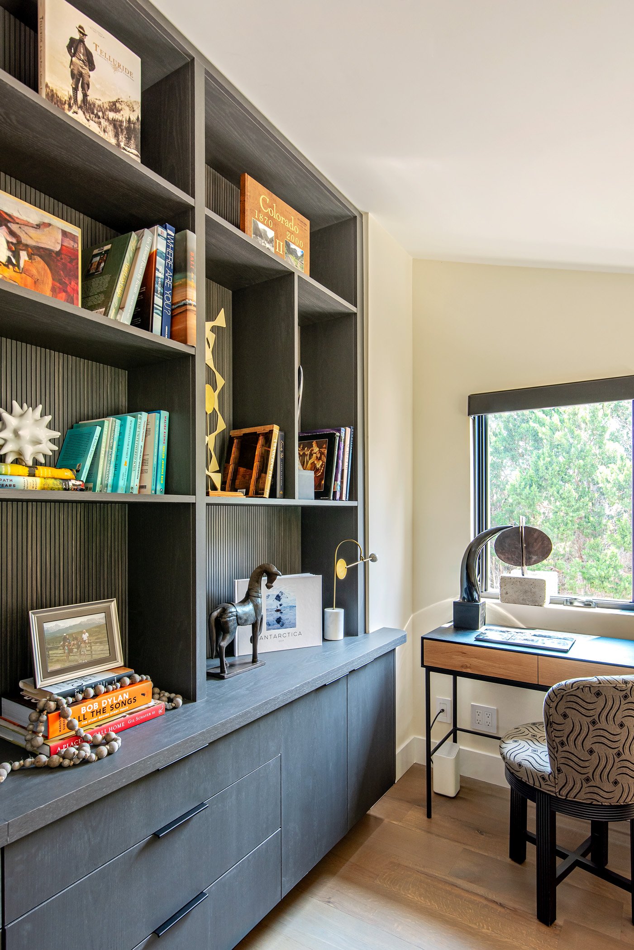BOULDER CONTEMPORARY WHOLE HOUSE REMODEL
Space planning is a fundamental aspect of interior design that involves optimizing available space in a room. It involves creating a functional layout that enhances the flow of movement and makes the most of the available area. Effective space planning is crucial to ensure an interior space is aesthetically pleasing and functional.
For this project, the home had a poor layout so we moved walls and relocated the kitchen. To establish a visual link between the interior spaces, we designed custom cabinetry throughout the house along with a custom-designed brass bar, blued metal kitchen hood, and fireplace surrounds. Designhouose designed the custom dining room table inspired by a spider base, adding a unique blend of modern and industrial styles.
The center core that contains the bar on the dining room side, the open guest closet (transformed from a typical bifold coat closet) on the opposite side and an HVAC chase is clad in thin slate.

