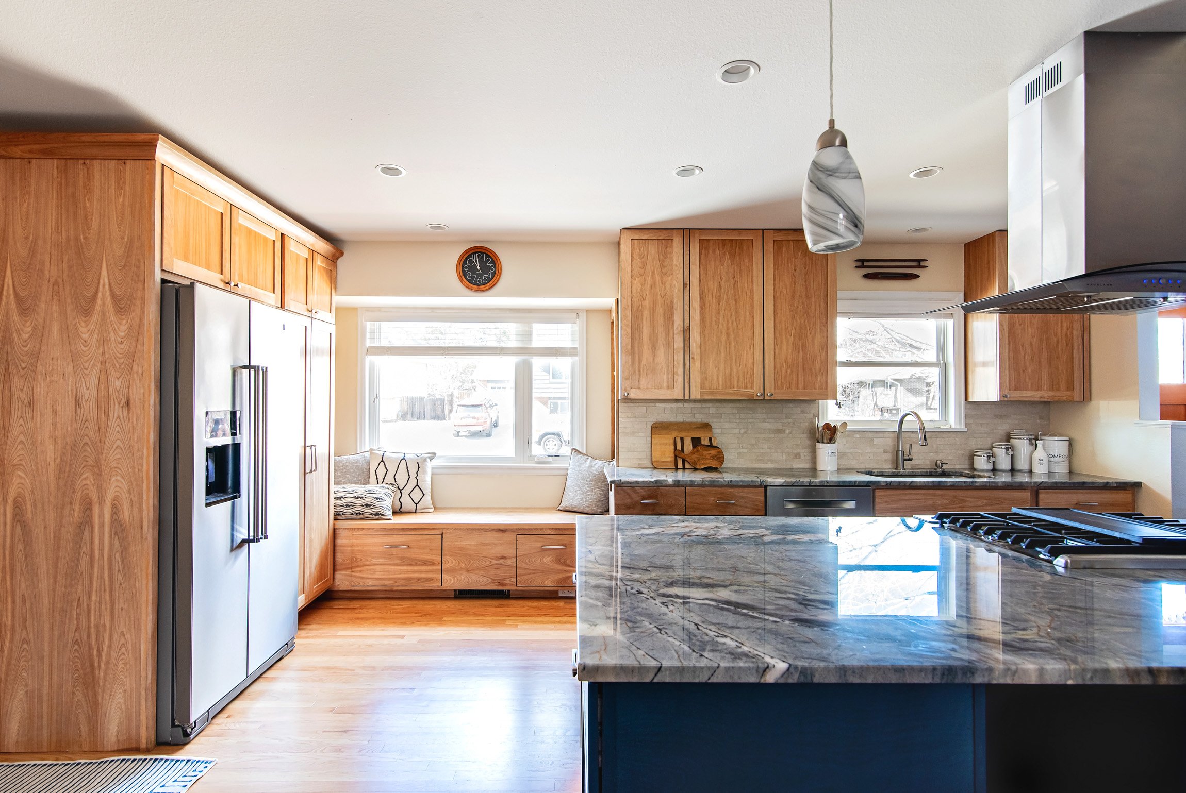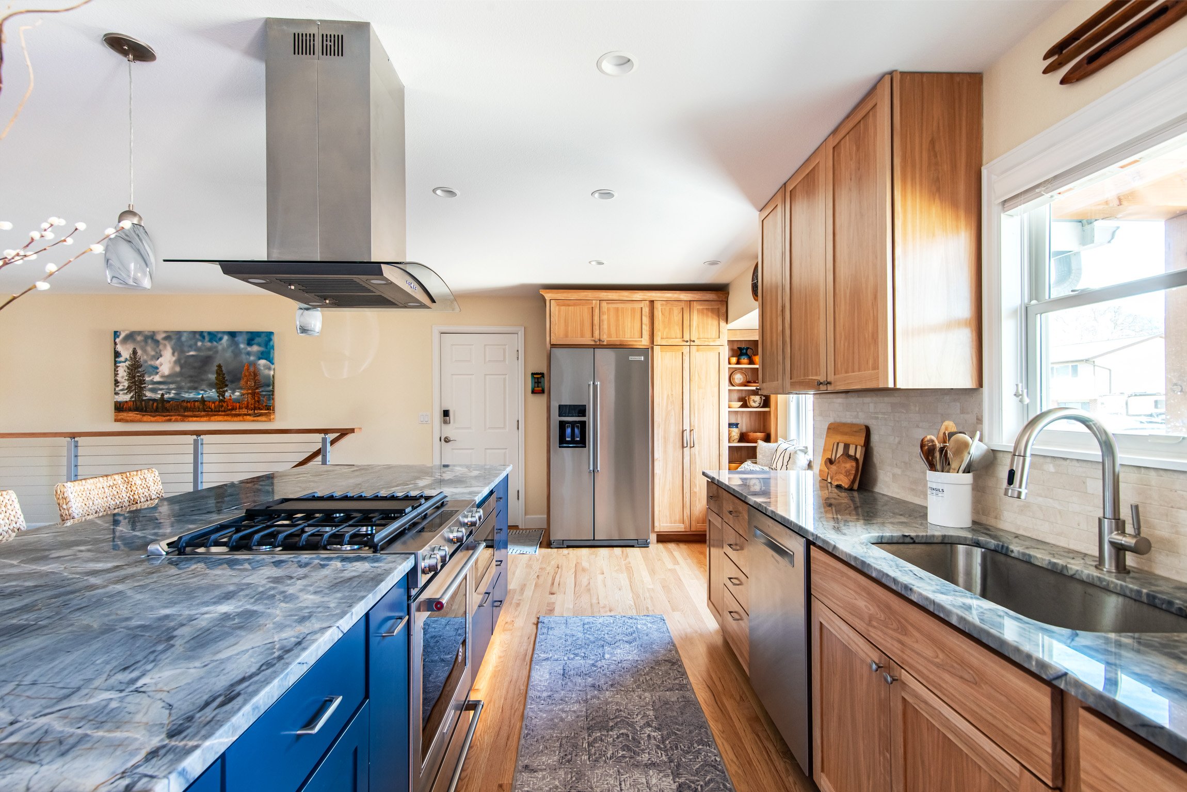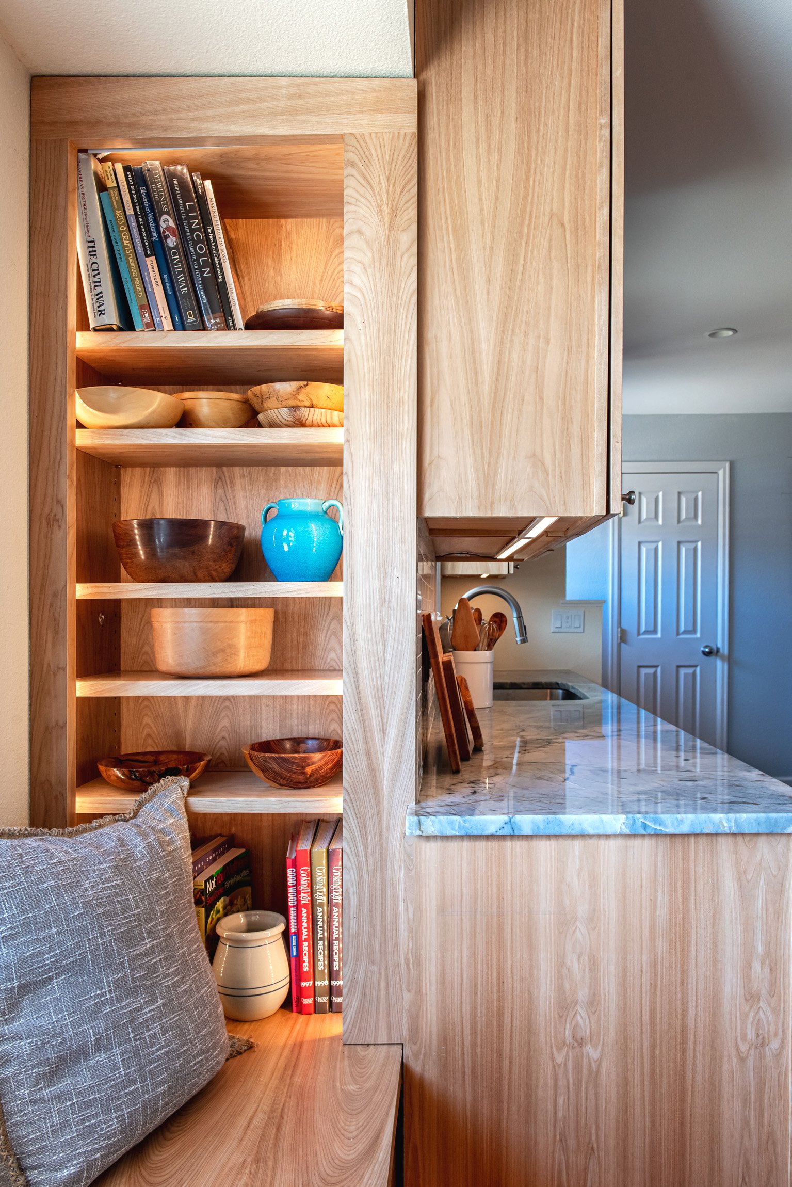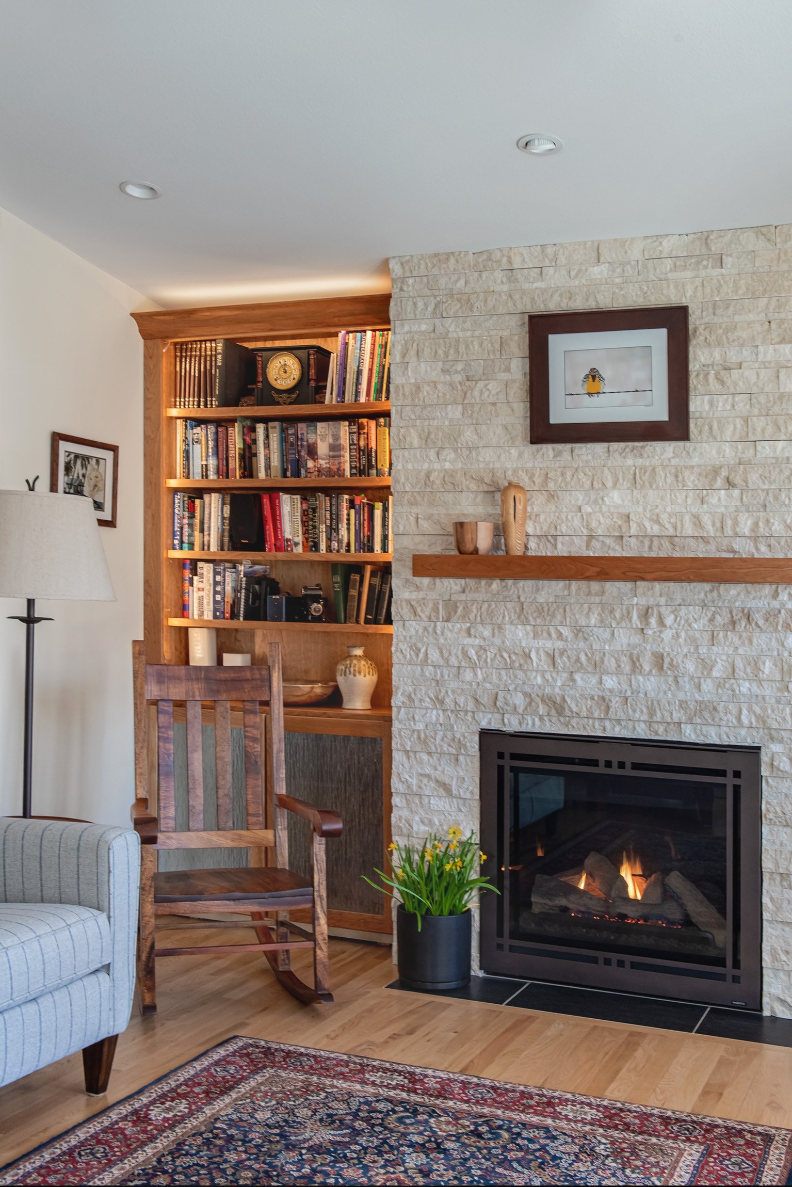BOULDER RANCH REDO
As in many typical American 1960’s ranches, this house had a cramped kitchen without any chance for expansion due to a poorly located staircase in the middle of the main part of the house. Relocating the stairs to one end of the house and removing the walls around them, opened up the house, and connected it to the dining and new living space. This change makes the house much more welcoming and an easy place to entertain and interact with family and guests. An addition was put on the rear of the house that became a home office and living room with a new fireplace where there once was none. A covered rear porch extends from the newly added living space and is fitted with an outdoor ceiling fan making it more comfortable in the heat of the Colorado summers.












